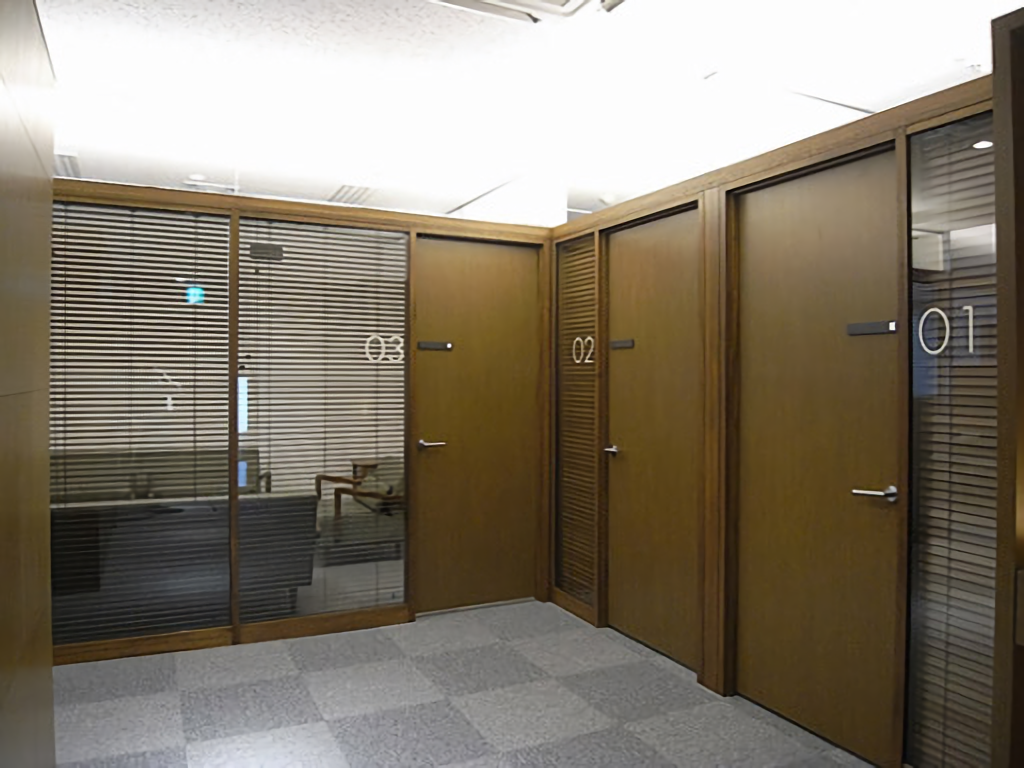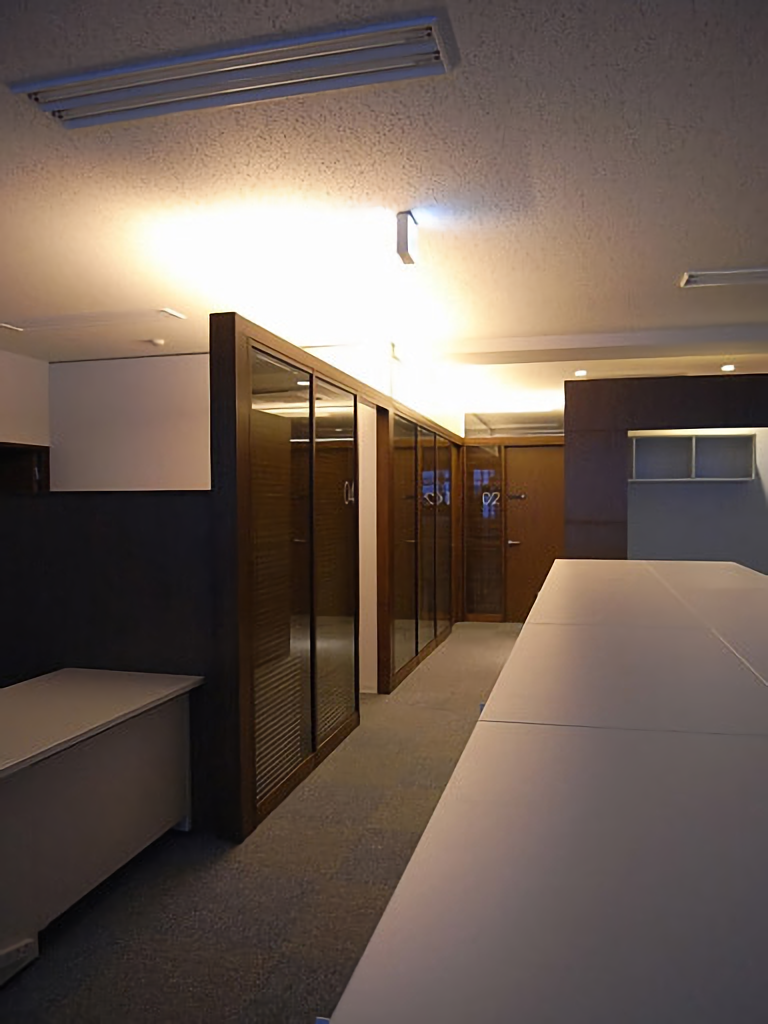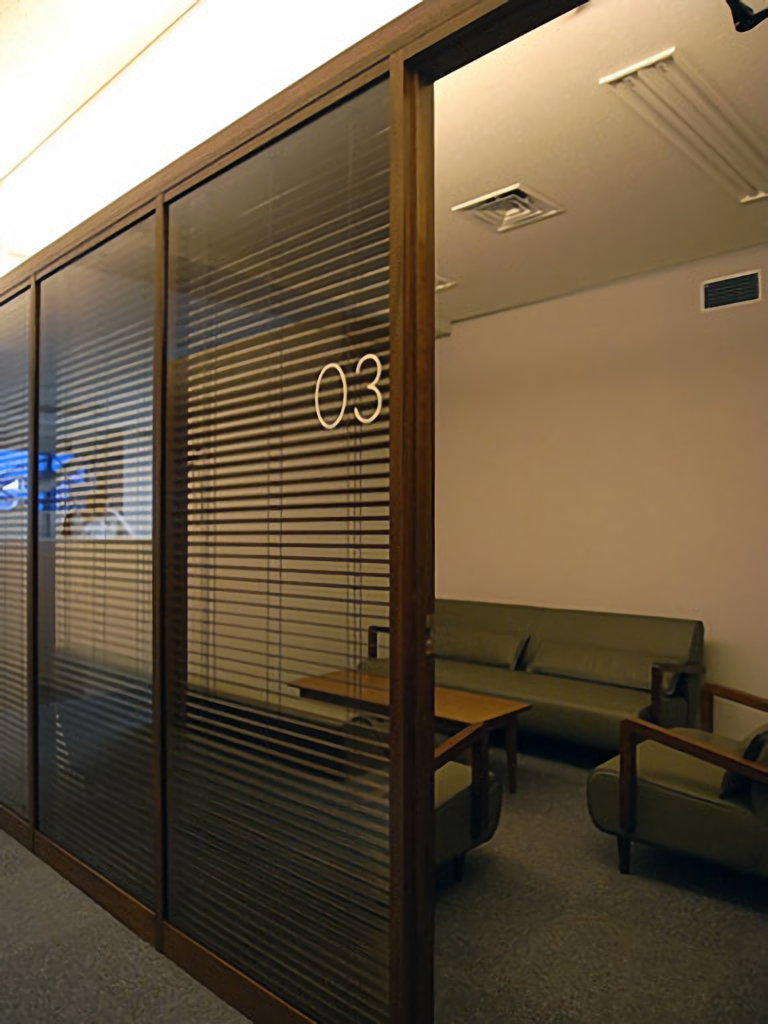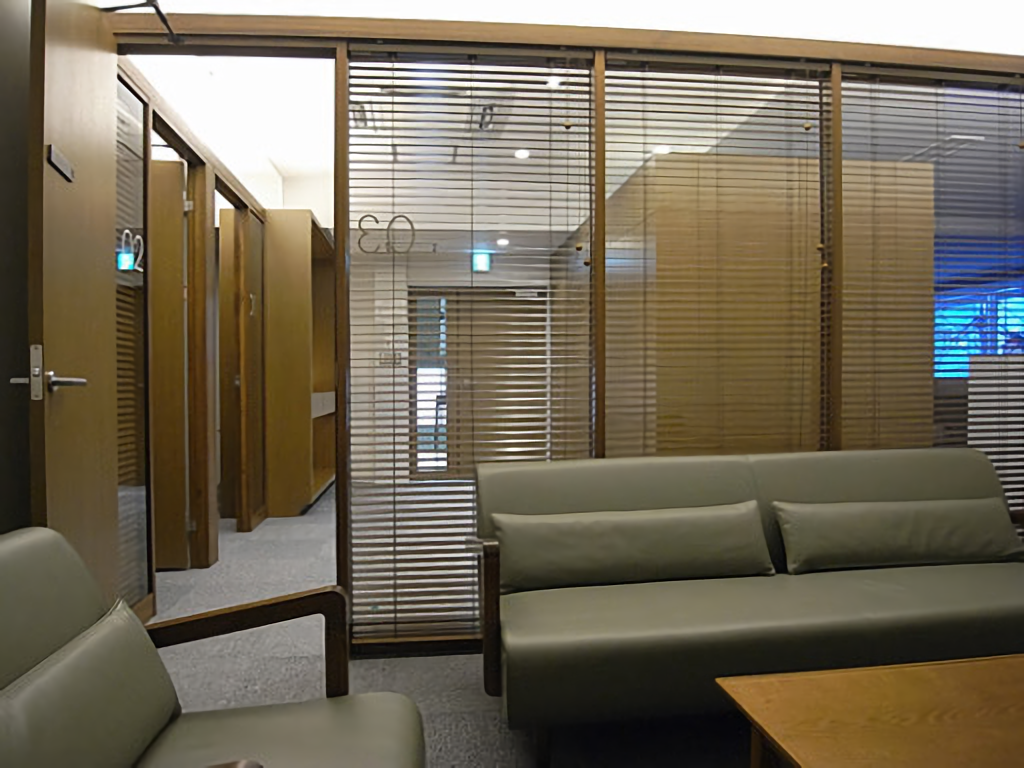RC造オフィスビルの耐震補強工事に伴う事務所の内装計画。エントランスから執務スペースへ至る動線に沿って木軸の固定パーティションを配し、間接照明を施して落着いた雰囲気にしている。執務スペースは昼白色の蛍光灯とし、質の異なる照明の間を行き来することで気分の切り替えを促し、作業効率の向上を狙っている。
Interior plan of office accompanying seismic reinforcement work of RC office building. The stationary partition of the wooden axis is arranged along the flow line from the entrance to the office space, and indirect lighting is applied to make it feel calm. The office space is daylight white fluorescent light, prompting change of mood by going between different quality lights, aiming at improvement of working efficiency.





