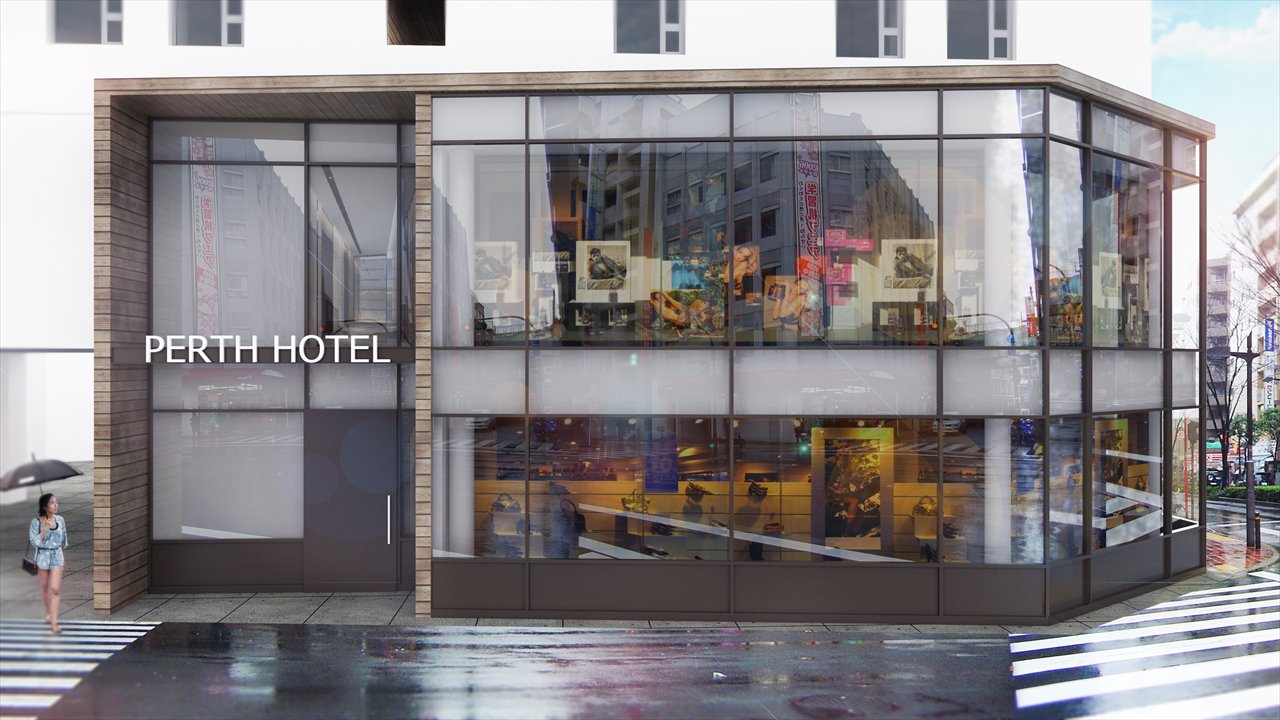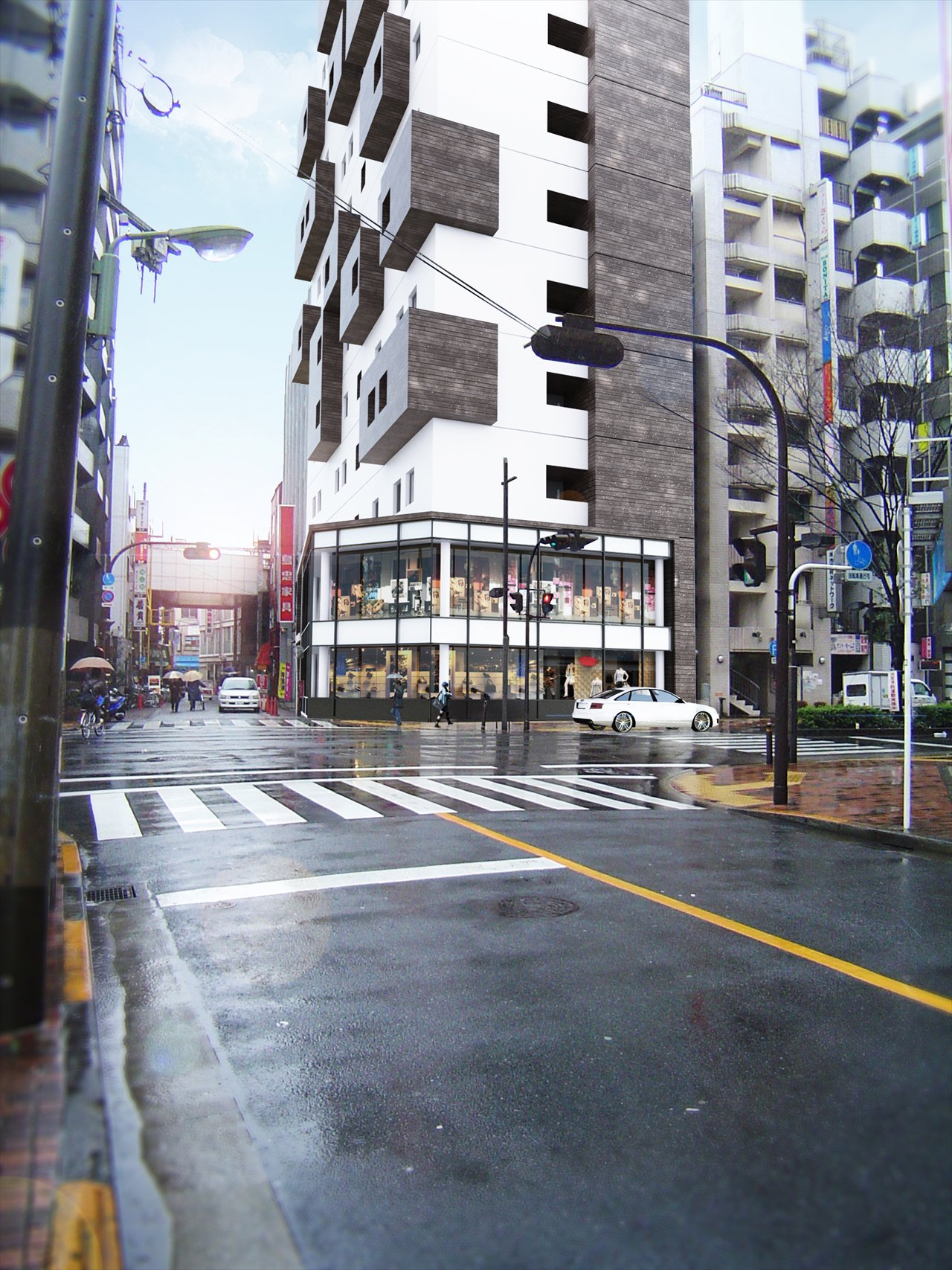都心部に展開するビジネスホテルの計画案。従来の画一的な客室要素を解体し、機能ごとに分節してゼロから再配置した。整理されたプランによりシングルとダブルの違いは客室の奥行きを変えるだけでコントロールでき、それをファサードを特徴づける要素として利用している。低層部では、テナント、駐車場関連施設、ビジネスホテルへと、それぞれ淀みなく誘導することができる。
A plan for a business hotel to be developed in the city center. Disassembled conventional uniform guest room elements, rearranged from zero by segmenting for each function. With the organized plan, the difference between single and double can be controlled simply by changing the depth of the guest room, and it is used as an element to characterize the facade. In the low-rise area, we can steadily lead to tenants, parking facilities and business hotels, respectively.



