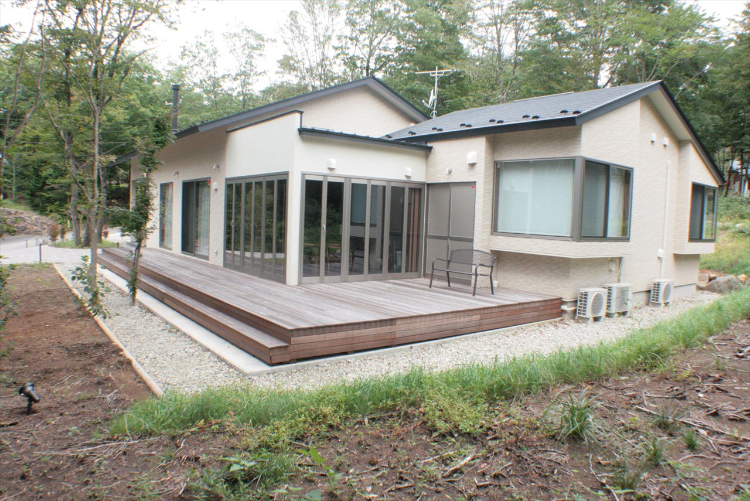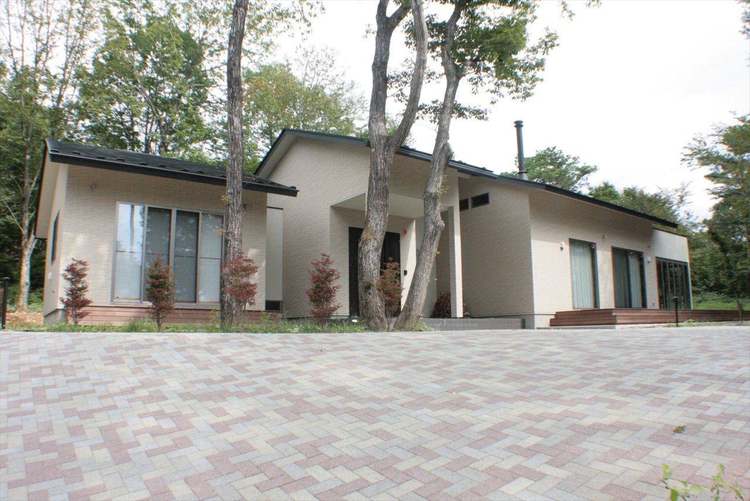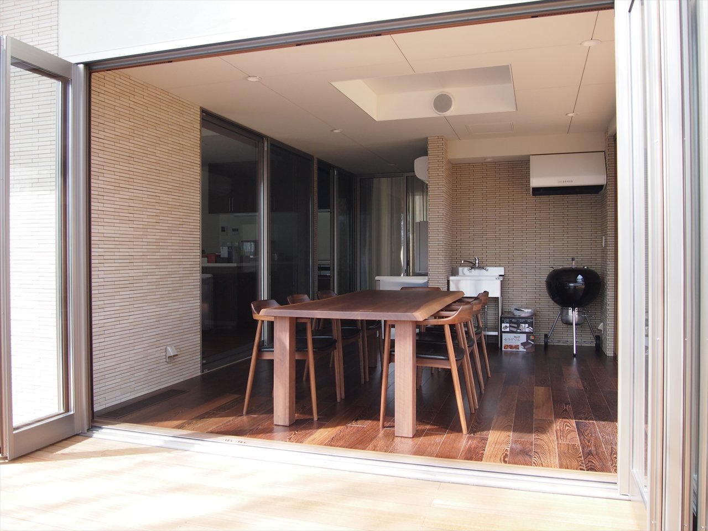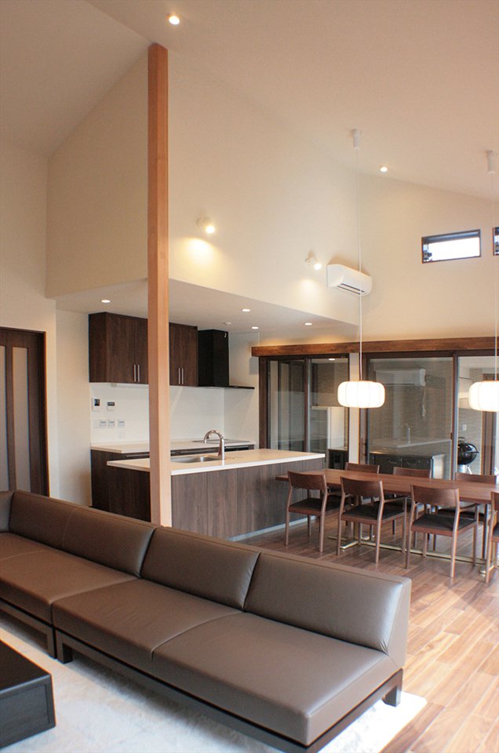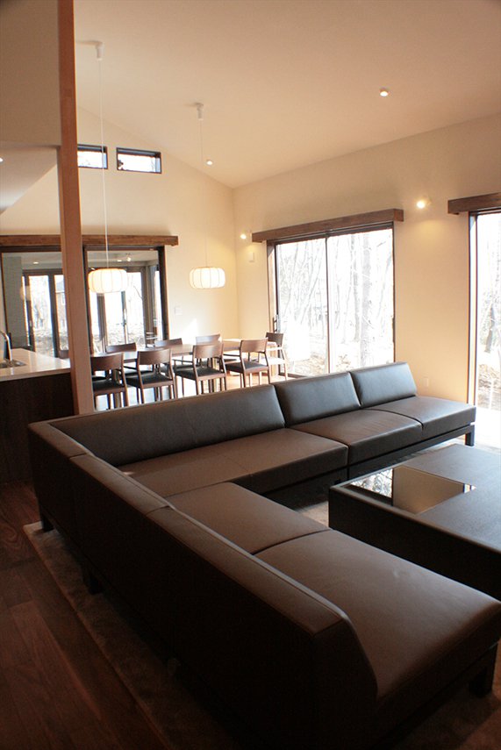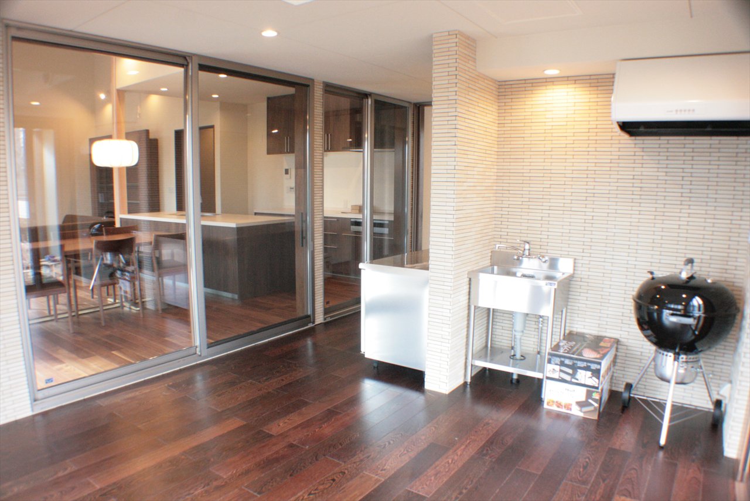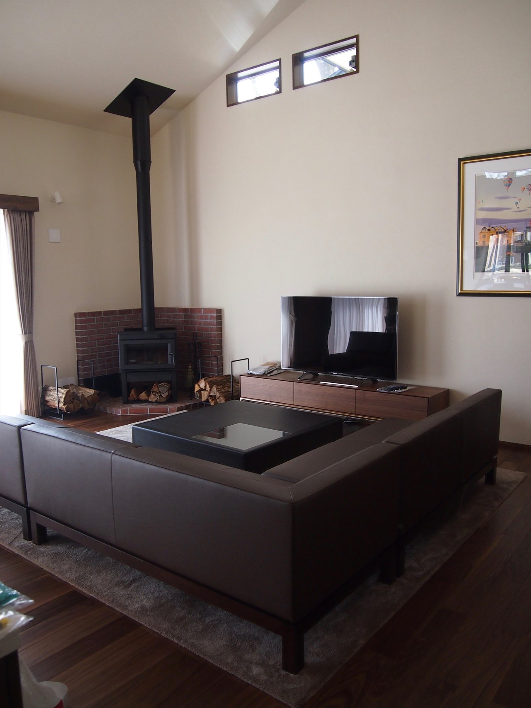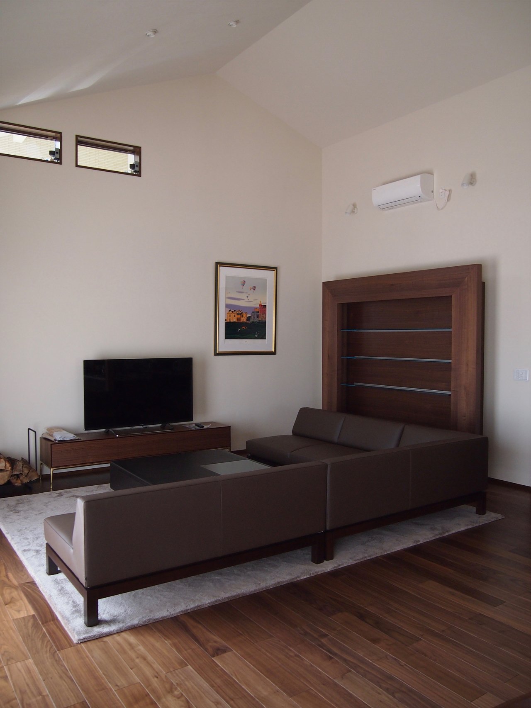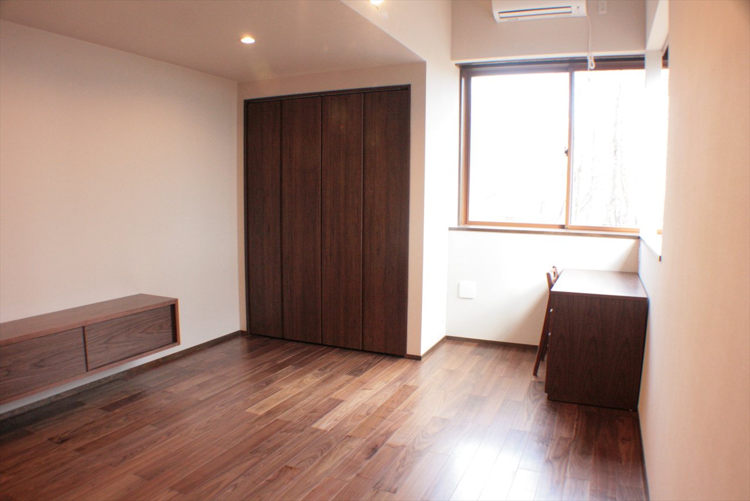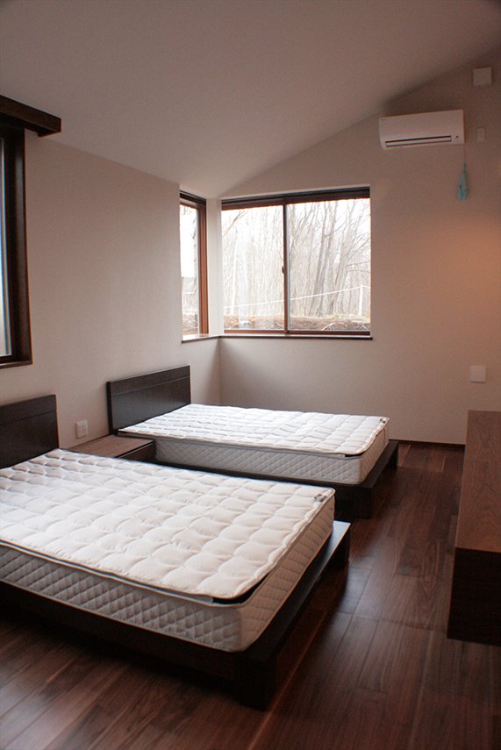那須高原に建つ平屋建ての別荘建築。屋内、半屋外、屋外という自然との距離感を調整できる空間を用意し、季節やシチュエーションによって使い分けられるようにした。建物、歩道、車路は既存の木立をなるべく切らずにレイアウトできるよう細心の注意を払い配置した。また、建物自体は那須の山々をイメージし、大きな勾配屋根の3棟を低い廊下で接続するという構成とした。
A one-story house villa architecture built in Nasu Kogen. We prepared a space that can adjust the sense of distance to the nature indoors, semi-outdoors, outdoors, so that they can be used properly according to the season and situation. Buildings, sidewalks, and cars were carefully arranged so that they could be laid out without cutting existing trees. In addition, the building itself was designed to image the mountains of Nasu, and to connect three buildings with large sloped roofs with a low corridor.

